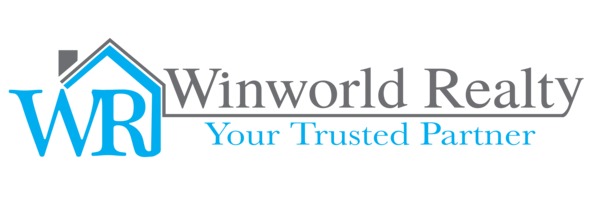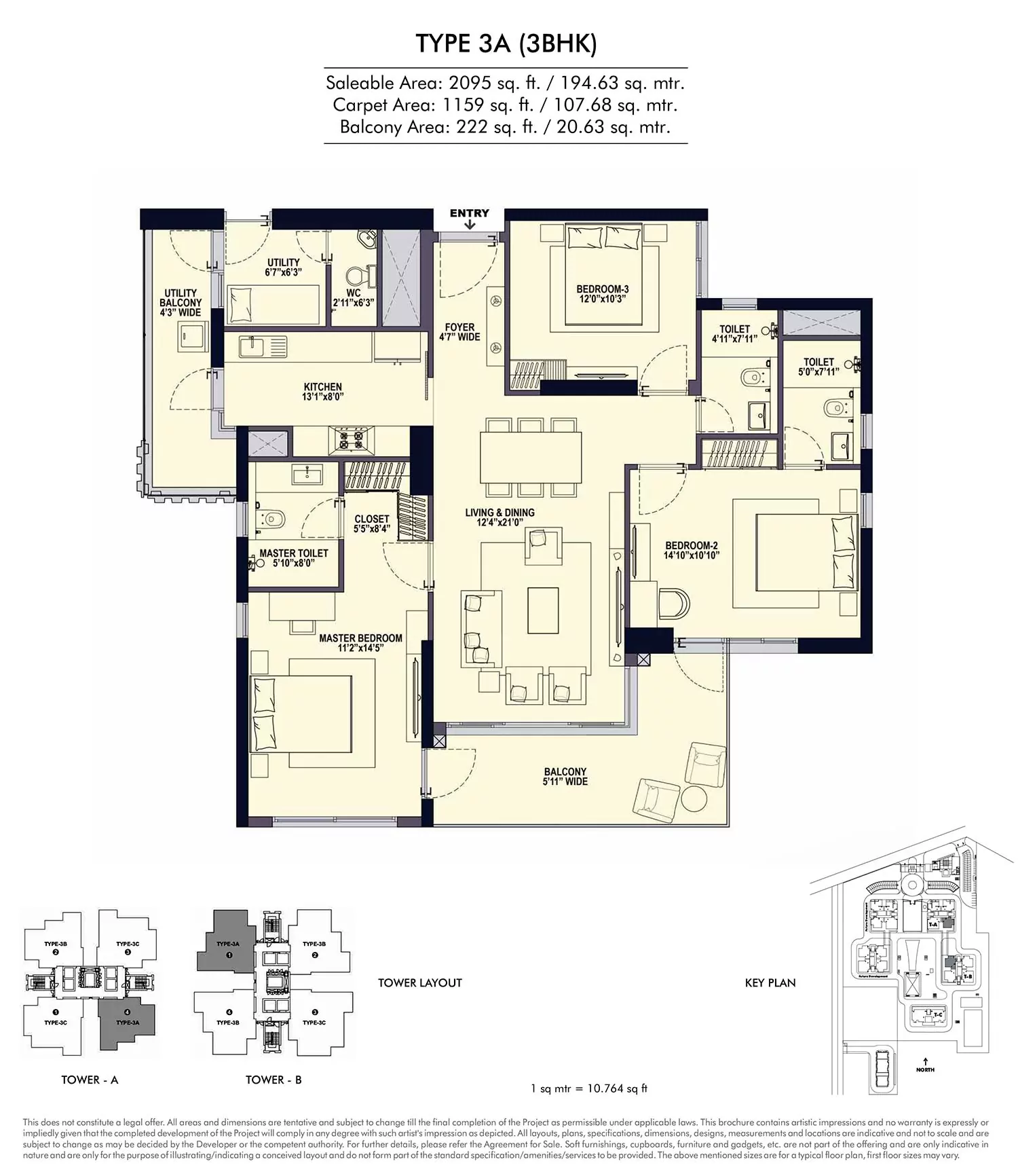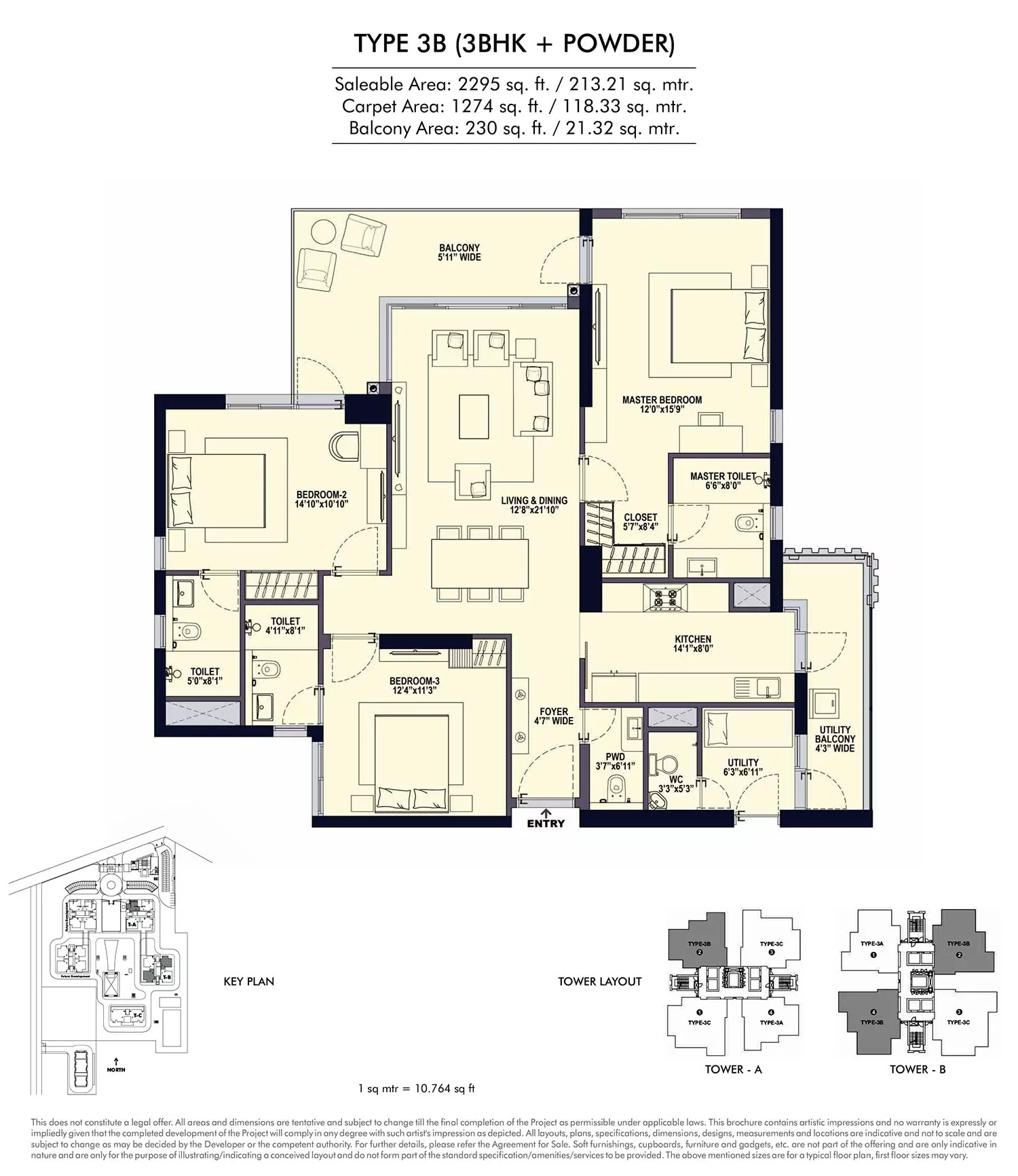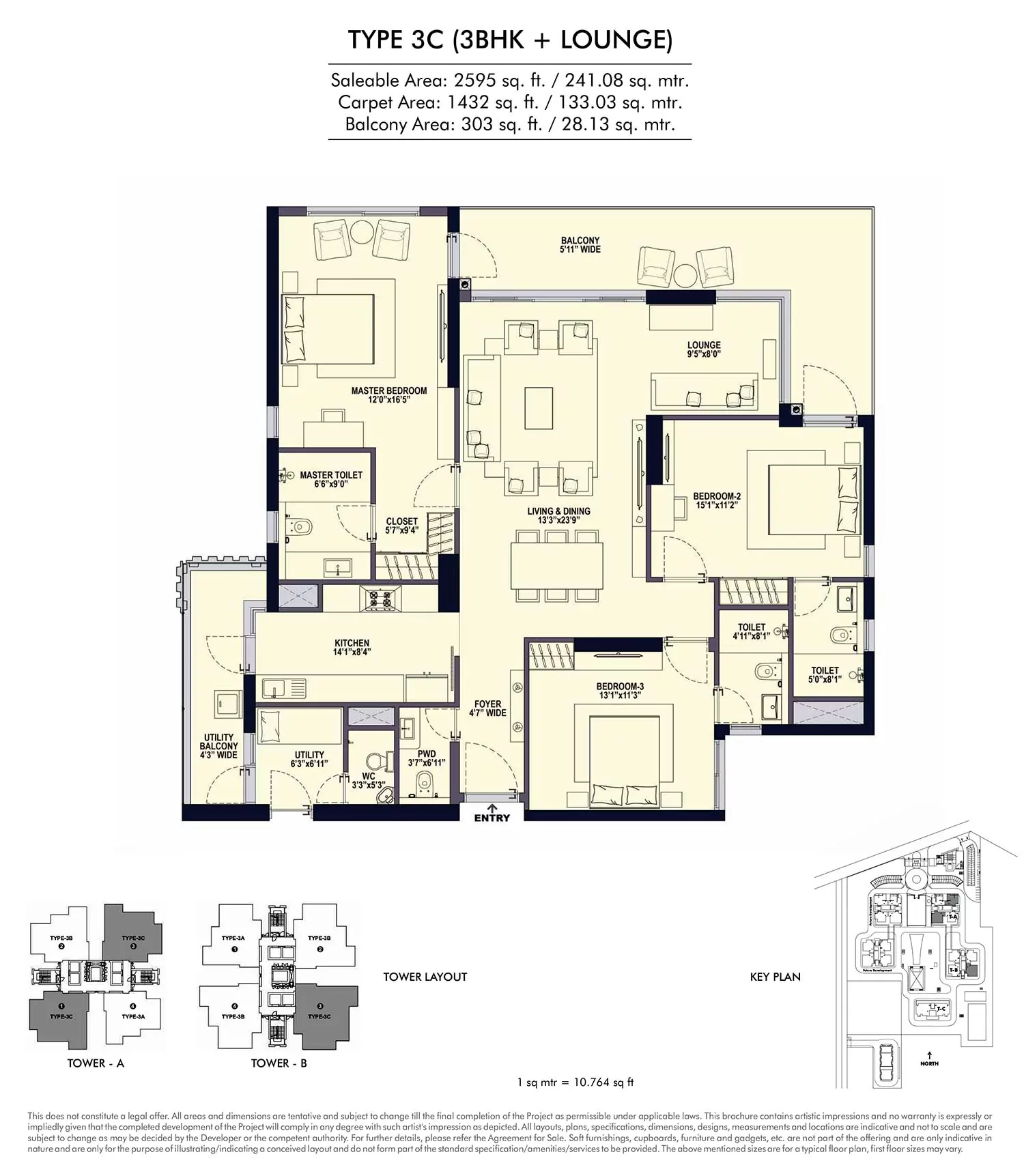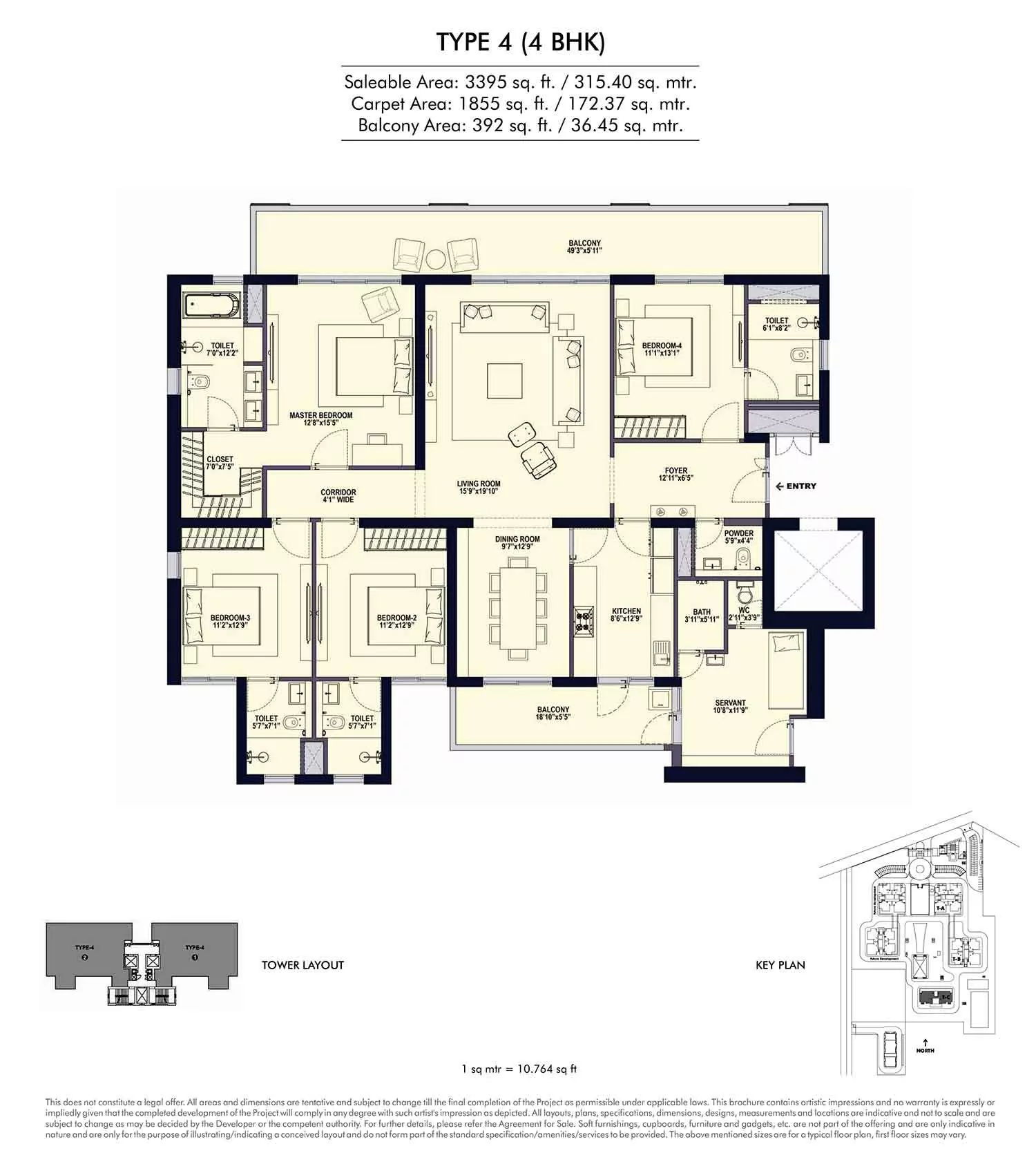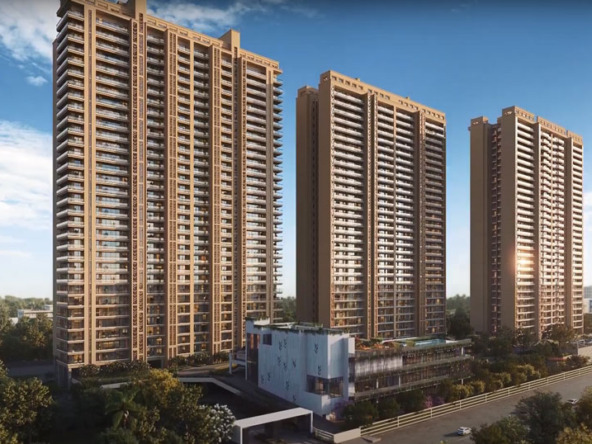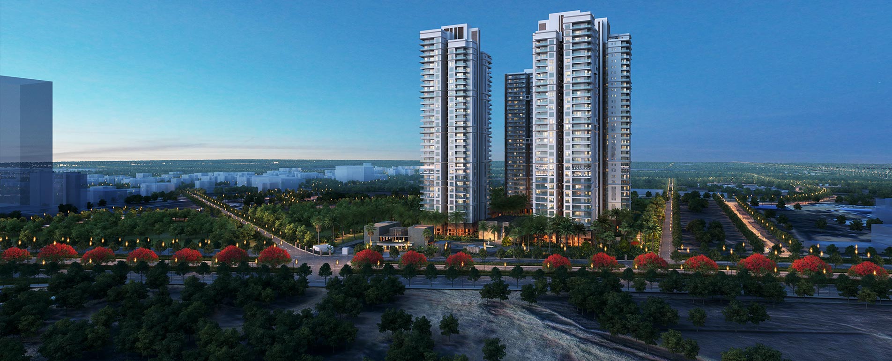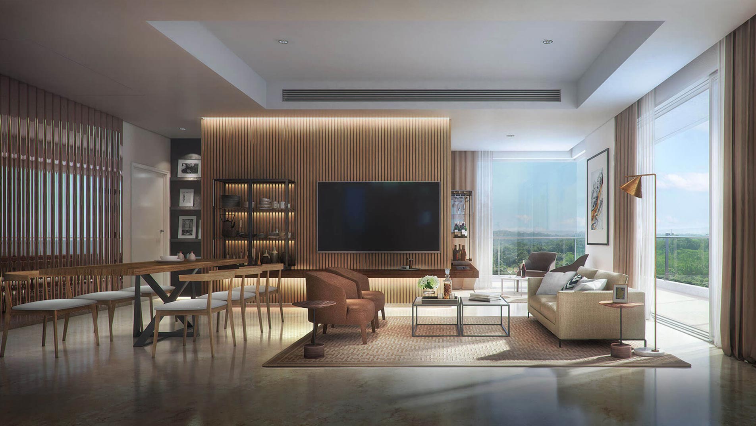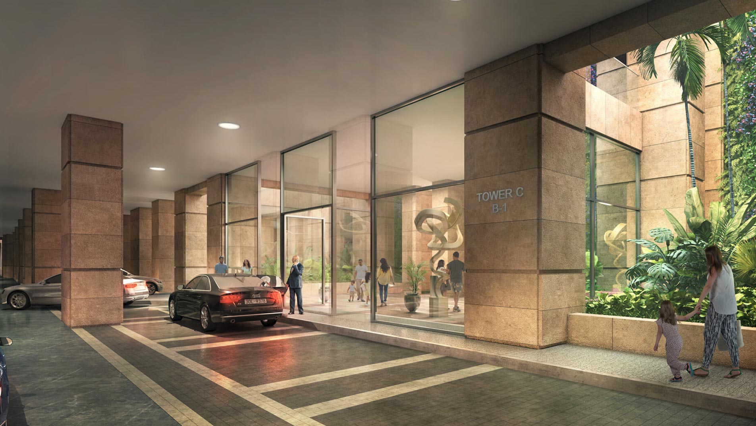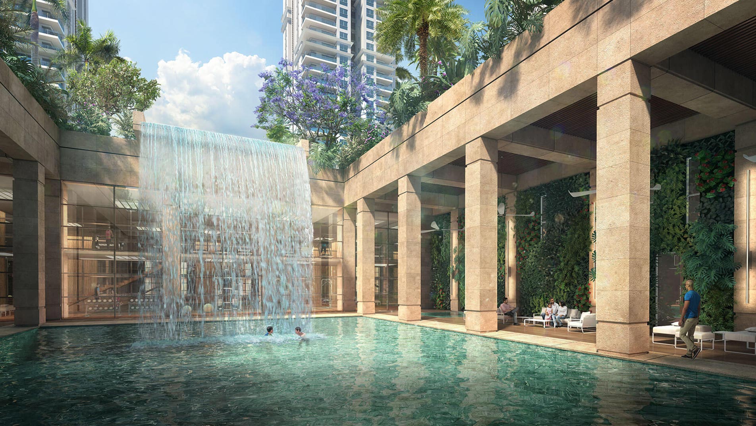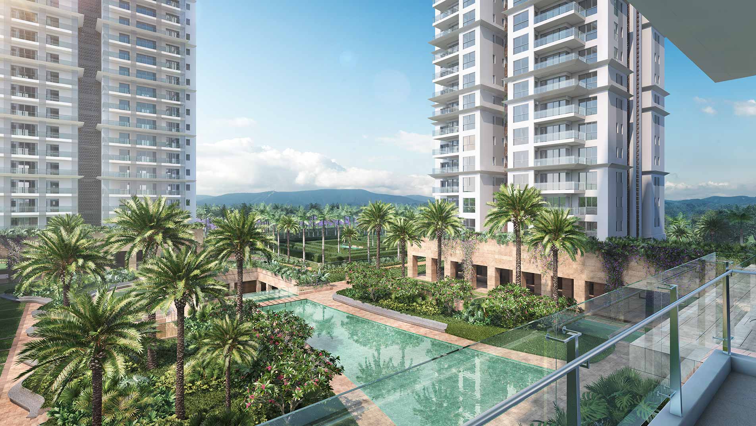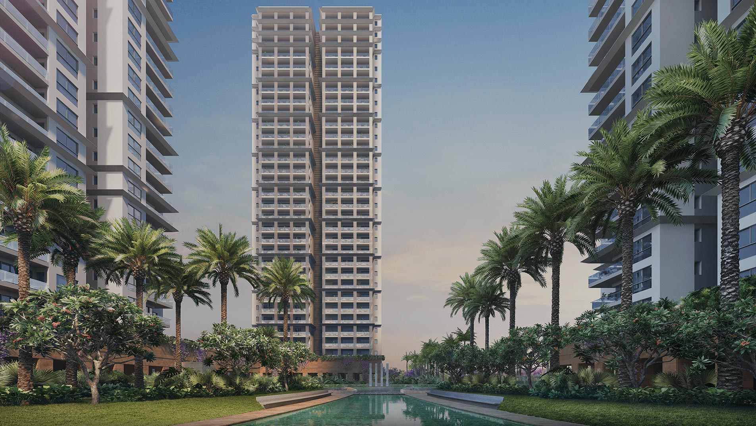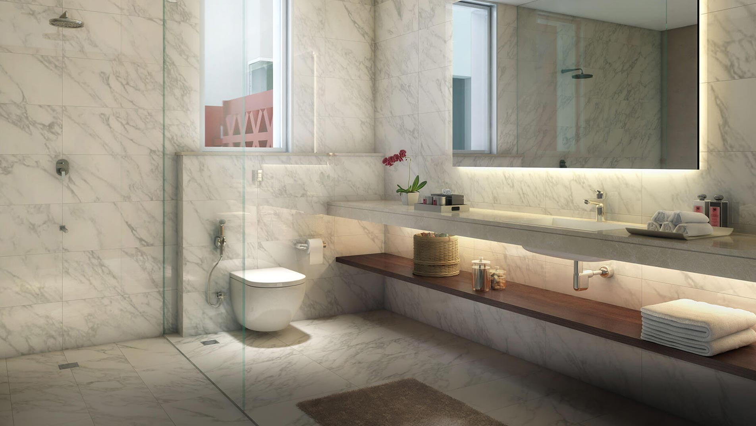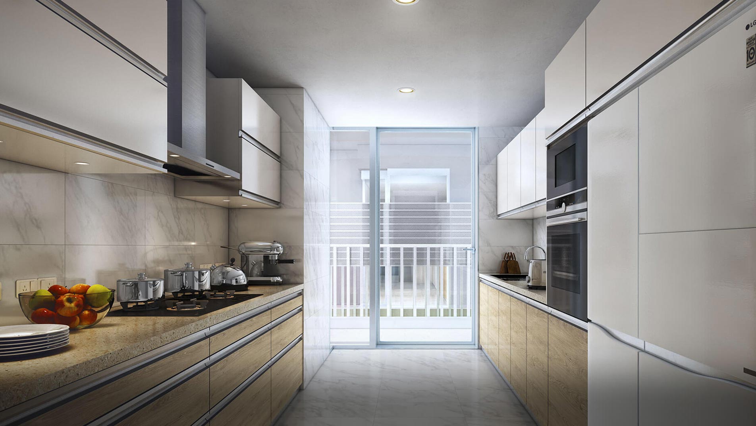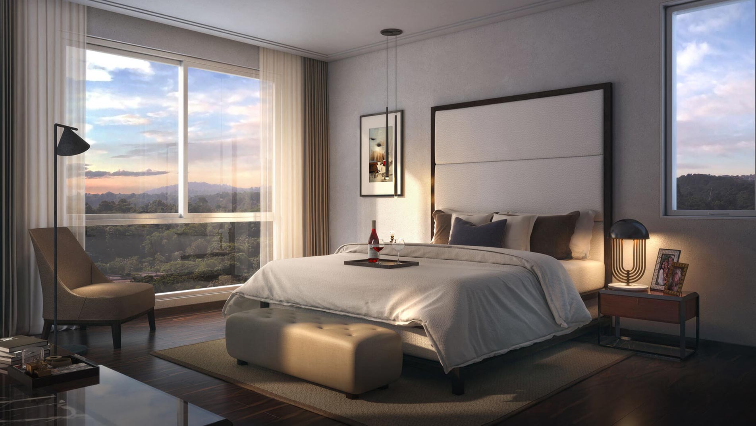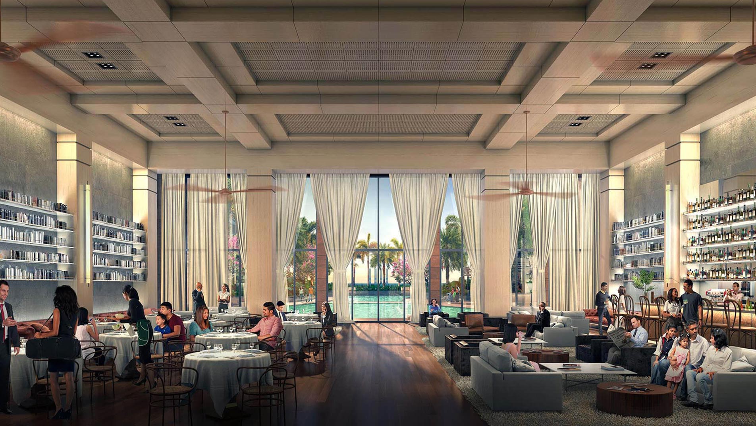Overview
- Apartments
- 3/4
- 2095 - 3395 Sq. Ft
- 7.78 Acres
Description
Overview: Conscient Elevate is a premium residential project located in Sector 59, Gurugram. It is a collaboration between Conscient Infrastructure, a renowned real estate developer, and Hines, an international real estate investment and management firm. The project offers high-end living spaces with modern amenities, catering to the luxury residential market in the region.
Location: Sector 59 is a rapidly developing area in Gurugram, well-connected to major business and commercial hubs. It’s in close proximity to Golf Course Road and Golf Course Extension Road, providing easy access to various key locations in the city. The sector is known for its peaceful surroundings and good infrastructure.
Key Features:
- Architectural Design: Conscient Elevate is designed by Ricardo Bofill, a globally acclaimed Spanish architect. The design reflects a blend of aesthetics and functionality, emphasizing spaciousness and natural light.
- Unit Types: The project offers luxury apartments in various configurations, including 3 BHK and 4 BHK units. The apartments are designed to provide comfort and style, with high-quality finishes and fixtures.
- Sustainability: The project incorporates sustainable practices, including rainwater harvesting, energy-efficient lighting, and waste management systems.
- Connectivity: The location provides excellent connectivity to other parts of Gurugram and Delhi NCR. It is well-served by roads and public transport, with nearby access to hospitals, schools, shopping centers, and entertainment hubs.
- Spacious Layouts: The project offers generously sized 3 BHK and 4 BHK apartments, designed to provide ample space for families, with high ceilings and large windows that maximize natural light.
- Luxurious Amenities: Conscient Elevate includes a wide array of luxury amenities such as a state-of-the-art gymnasium, swimming pool, and spa facilities, catering to residents’ fitness and wellness needs.
- Landscaped Gardens: The development features beautifully landscaped gardens and green spaces, creating a serene environment for relaxation and outdoor activities.
- Clubhouse and Recreational Facilities: The project has a modern clubhouse with a variety of recreational facilities like a multipurpose hall, indoor games, and spaces for social gatherings.
- Sports Facilities: Conscient Elevate provides sports enthusiasts with facilities like a tennis court, basketball court, and jogging track, encouraging an active lifestyle.
- Security and Safety: The complex is equipped with 24/7 security, including CCTV surveillance, security personnel, and controlled access to ensure the safety of residents.
- Convenient Location: Located in Sector 59, the project is close to major roads like Golf Course Road and Golf Course Extension Road, providing excellent connectivity to business and commercial hubs in Gurugram and Delhi NCR.
- Child-Friendly Facilities: Conscient Elevate is family-friendly, offering a dedicated children’s play area, crèche facilities, and kids’ pool, providing a safe and enjoyable environment for children.
| Amenity | Description |
| Swimming Pool | A large swimming pool and a dedicated kids’ pool for relaxation and recreation. |
| Gymnasium | A fully equipped gym with modern fitness equipment for health and wellness. |
| Clubhouse | A contemporary clubhouse offering indoor games, multipurpose hall, and social spaces. |
| Landscaped Gardens | Beautifully designed gardens and green spaces for relaxation and outdoor activities. |
| Sports Facilities | Tennis court, basketball court, and jogging track for sports and fitness enthusiasts. |
| Spa and Wellness | Spa and wellness facilities providing a range of services for relaxation and rejuvenation. |
| Security and Surveillance | 24/7 security with CCTV cameras, security personnel, and controlled access for safety. |
| Children’s Play Area | A designated play area for children to ensure a safe and fun environment. |
| Multipurpose Hall | A space for events, gatherings, and community activities. |
| Crèche Facility | A crèche facility for childcare, convenient for working parents. |
Living / Dining / Study / Foyer / Family Lounge
- Floor: Imported Marble
- Walls: Acrylic Emulsion Paint finish on POP Punning / Gypsum
- Ceiling: Acrylic Emulsion Paint on POP Punning with Gypsum False Ceiling
Master Bedroom / Dress Room
- Floor: Laminated Wooden Flooring
- Walls: Acrylic Emulsion Paint Finish
- Ceiling: Acrylic Emulsion Paint on POP Punning with Gypsum False Ceiling
Living / Dining / Study / Foyer / Family Lounge
- Floor: Imported Marble
- Walls: Acrylic Emulsion Paint finish on POP Punning / Gypsum
- Ceiling: Acrylic Emulsion Paint on POP Punning with Gypsum False Ceiling
Master Bedroom / Dress Room
- Floor: Laminated Wooden Flooring
- Walls: Acrylic Emulsion Paint Finish
- Ceiling: Acrylic Emulsion Paint on POP Punning with Gypsum False Ceiling
Master Toilet / Other Toilets
- Floor: Marble / Premium Quality Tiles
- Walls: Marble / Premium Quality Tiles / Mirror
- Ceiling: Acrylic Emulsion Paint on Ceiling / False Ceiling (extent as per design only)
- Counters: Marble / Granite / Synthetic Stone
- Fixtures: Tower Rail, Toilet paper Holder, Robe Hooks of standard make
Property Documents
Features
Address
Details
- Land Area: 7.78 Acres
- Property Type: Apartments
